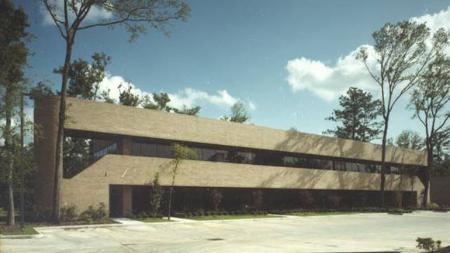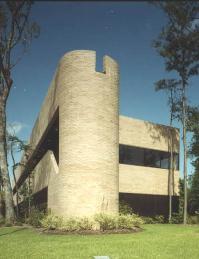A R C H I T E C T
Kingwood


designed to serve a small office market with direct walk-
up access for customers. It became especially popular
with realtors, title companies, doctors, chiropractors and
others who wanted well designed, good quality,
accessible office space.
Stair towers at each end of the outside access corridors
created striking sculptural forms to accent what was
otherwise simple rectangular buildings.