A R C H I T E C T
New York, Chicago, Houston, Ft. Worth
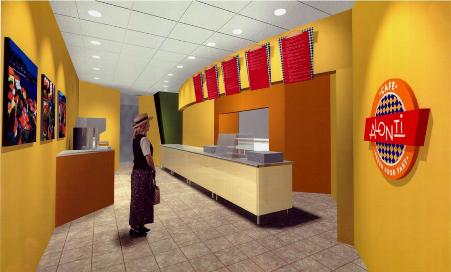
based on hot/fresh and take-out service only. The line
was designed with a curved sign-band framing the
service counter within a small, angular space with
columns and an elevator within the limits of the space.
Both the line and menus were to be visible from glazed
areas at both ends of the space.
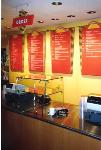
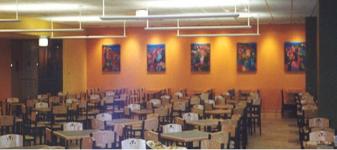
many issues with respect to plumbing, kitchen exhaust,
air conditioning and life safety were required to be
solved in the design.
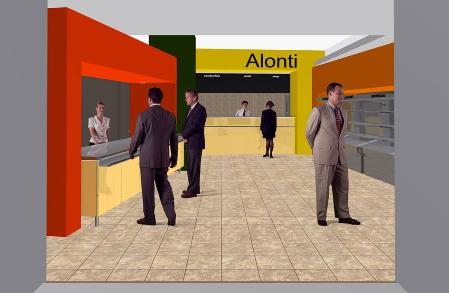
“portals” highlight the three area of the store, pre-
packaged foods and beverages, hot/fresh food serving
station, and cashiers.
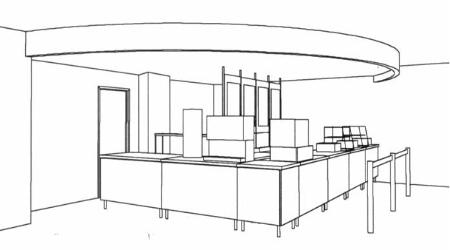
well as counters and menu walls utilizing off the shelf,
reusable components. The minimal kitchen, designed
with operational input, works well and can handle
volume beyond what was expected.