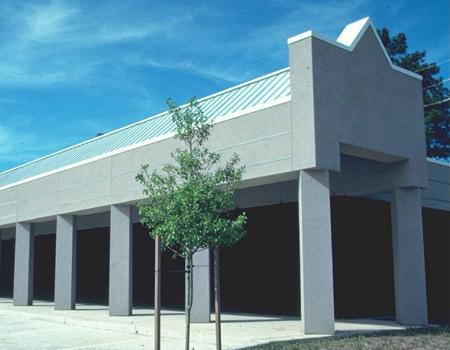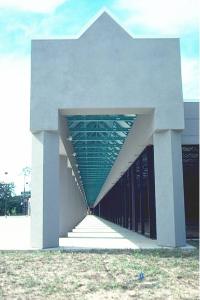A R C H I T E C T
The Woodlands


owners rarely consider it as a building system. The
result is often unsightly facades with numerous holes
and wires where signage was removed. Barely visible
channels recessed into the façade of this project
provide for secure attachment and electrical for
signage without making holes in the facade. The
simple walkway was framed in “punched” steel studs
and a standing seam metal roof.