A R C H I T E C T
while serving on West University City Council.
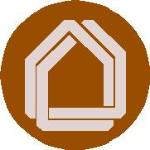
approved a concept with decorative brick logo inserts at
the four intersections bounding the area. Staff hired a
consultant to design the elements, but their design with
multiple color pavers, curved patterns and brass inlays
proved cost prohibitive. Councilman May prepared a
rational alternate design incorporating the city logo that
was a fraction of the cost.
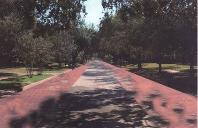
“visually narrow” the street with continuous brick inserts
bordering driving lanes in hopes of “calming traffic”.
Bill May felt that the cost increase was excessive and
proposed an alternative solution based on literature
cited in the TTF recommendation. This alternative
called for visually interrupting long sight lines with
pavement patterns consisting of squares of brick pavers
and was cost effective.
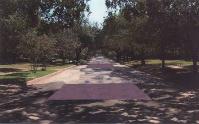
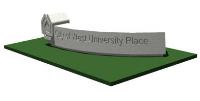
design and placement of traffic signs. In addition, the
committee looked at identification signage to identify
West U. as a distinct political entity. Bill May assisted
the TTF with graphics and design of signage.
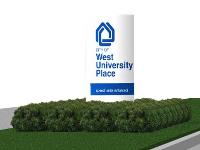
potential costs, and a desire for a solution which could
be used in multiple locations yielded solutions which
were more graphic in nature and that could be used
more universally. Bill assisted one of the TTF members
with graphics and presentation.
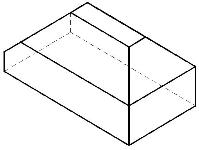
a fundamentally flawed zoning concept relating
perceived scale to framed area, Bill May spent his own
time developing and testing a zoning method which
would more directly address the problem of scale of
new structures to old. (click picture for document)
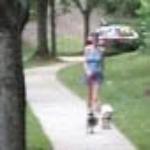
tasked with establishing criteria for sidewalk
construction in keeping with making West University a
"walkable" city. Bill spent many a sleepless night
researching the current trends and requirements and
presented his findings in this document (click picture)
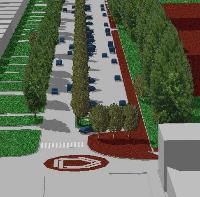
consider options for the development of this street in
front of the elementary school and sports fields which
would separate through traffic from parking and drop-off
areas for children. (click picture for his studies)