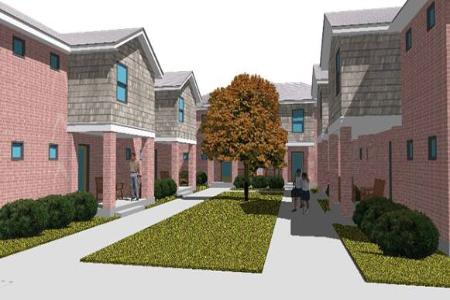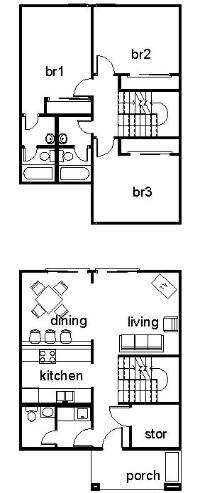A R C H I T E C T
College Station


first-time developer get a start. It was to have been a
60 unit development of units for sale to parents of
college students.
The “client” came with a plan from the internet and a
site plan resembling WWII barracks. I convinced him to
let me "play with it" developing a well conceived plan
based on input from his daughter, a college student. I
then proposed arranging units, two to a building around
small courtyards creating social neighborhoods. The
views shown here were prepared to help the client
visualize the design in different materials.