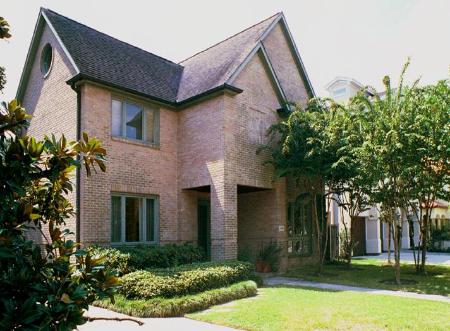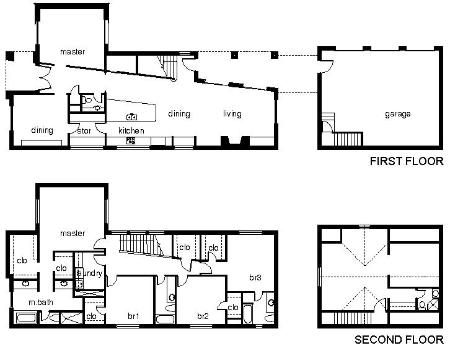A R C H I T E C T
Houston

Residence grew out of detailed programming process
resulting in a conceptual diagram of the house. After
investigating many alternatives an idea emerged, a
diagonal plane which directed flow from the front and
rear within a rectangular structure. This proved to be
the “big idea” which makes this home both unique and
functional. The heart of this home is a large open room
including the kitchen, bar, dining and living functions.
Double pocket doors at the end of the entry foyer
separate this space from formal living and dining rooms
in the front of the house. When open, these doors
provide a long vista from the front door.
