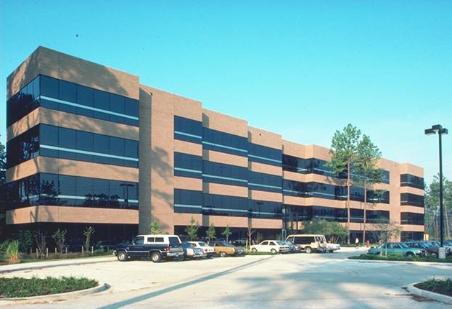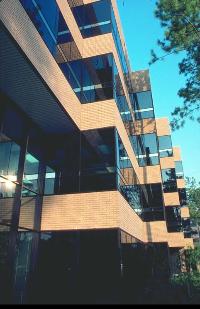BILL MAY
A R C H I T E C T
|
Oakgreen Central Office Building
The Woodlands
The design of the Oak Green Central office building
near the south entrance to the Woodlands was a direct
response to the irregularly shaped site with little
frontage and an electrical transmission easement. This
four story office building was designed with a third stair
to provide leasing flexibility to facilitate full floor tenants,
half-floor tenants with no public corridor within their
lease, multiple tenants or a combination.


