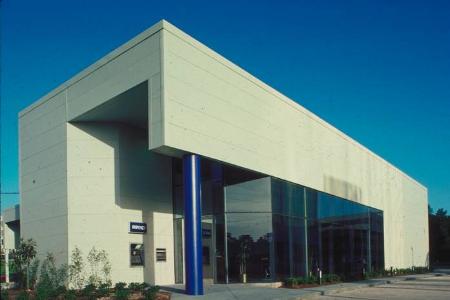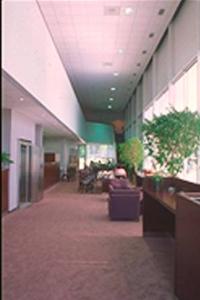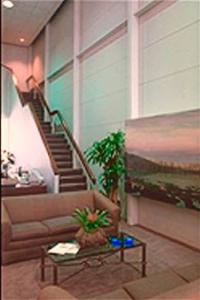A R C H I T E C T
Post Oak

“temporary structure” to accommodate the needs
of this new bank until the owner-developer could
move the bank into facilities in an office tower
planed on adjacent property.
was left exposed on the interior provided a “high
tech” enclosure on a tight budget. The high
volume space entered through a grand entry
accommodated ATM, lobby and drive-in tellers,
credit department, new accounts, cashier,
president, secretaries and customer waiting on the
first floor. The second floor mezzanine housed
bookkeeping, lounge and 6 loan officers.

