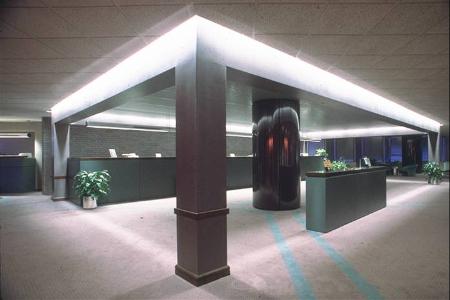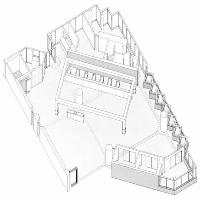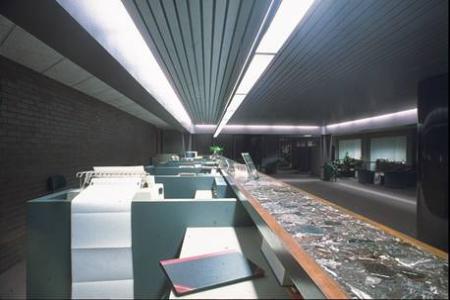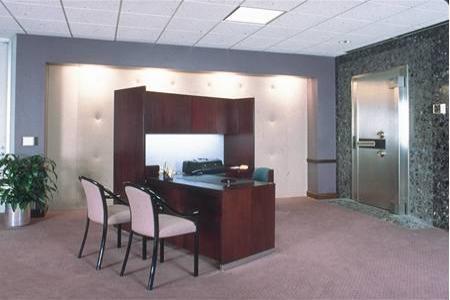A R C H I T E C T


presented a number of challenges. Located in a
small suburban office building, the space had a
major entry from the lobby of the building, but the
majority of the parking entered the space directly
from a small side entrance. The entire space had a
standard nine foot ceiling, and no greater height
could be attained. Bill May located the tellers on
the diagonal in a corner of the space so neither of
the entrances would be considered “back” doors.
He created a space within a space, accenting the
teller area with an aluminum linear ceiling used in
the lobby of the main Bank of Harris County which
he had designed several years earlier.
A blue tint Endicott Brick, used on the exterior of
the building was used behind the tellers to giving
the space a sense of solidarity. Marble tile, similar
to that used in the building lobby was used on the
teller counter and around the modular vault. The
space was designed to expand into additional
spaced optioned by the bank for future growth..

