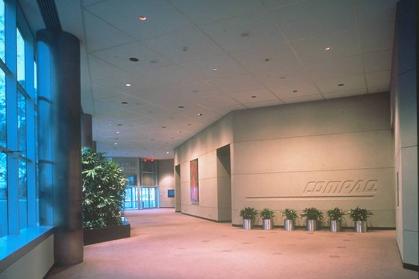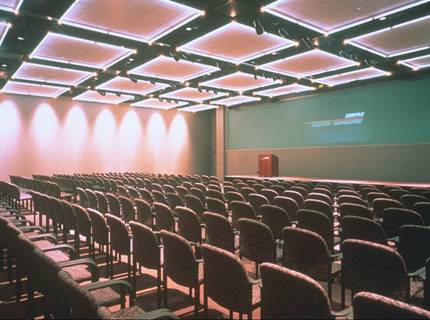A R C H I T E C T

audio-visual equipment to accommodate everything
from new product introductions to in-house training.
The program included a large presentation room which
could be divided into two rooms with full-height movable
partitions, and three smaller conference/training rooms
along with the necessary support spaces such as the
break-out lobby, restrooms, offices, storerooms and
catering kitchen. Walls in public spaces feature
horizontal panels finished with a durable acrylic textured
finish emulating the finish of metal exterior panels. The
Compaq logo is cut into the panels in the lobby at the
entrances as though it were carved in stone.
