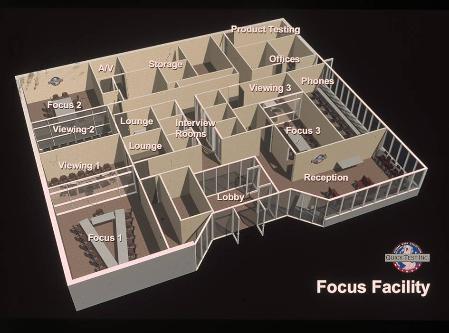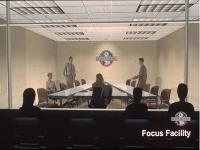A R C H I T E C T
Atlanta


this one in Atlanta would become the prototype for
future facilities.
Working closely with the director of focus group
operations, Bill May developed the program and in
intensive interactive design sessions over several days,
developed this efficient plan to best meet the needs of
the company and their client focus group facilitators.
The program provides for three focus group rooms for
various size groups, 6 interview rooms, offices, client
lounges, phone banks and waiting.