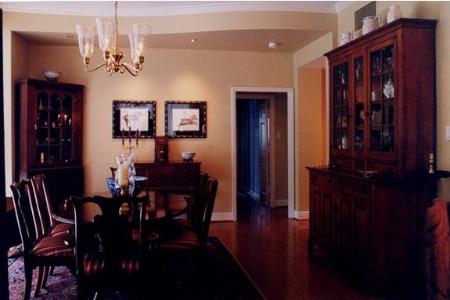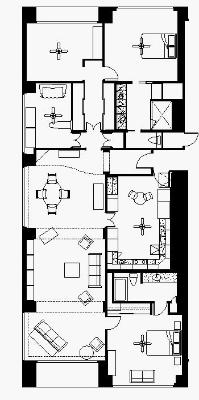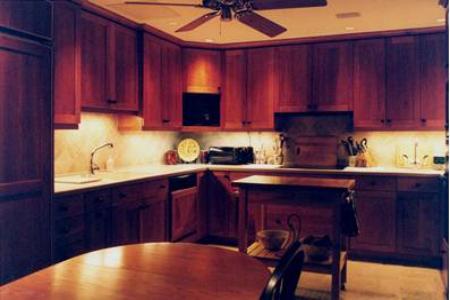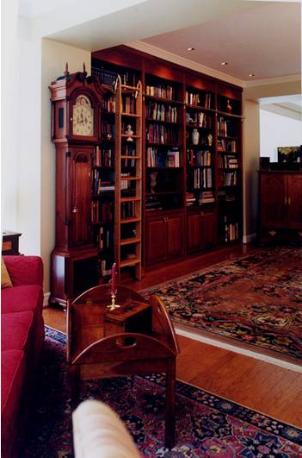A R C H I T E C T
The Warwick Towers


around the fine 18th century antiques and
reproductions collected by the owners. The owner, an
accomplished woodworker, built most of the
reproductions.
The design was intended, not to mimic 18th century
details, but to serve the programmatic needs of the
owners while providing an appropriate background for
the furniture, rugs and quilts.
drywall "beams" to create a sense of separation of
spaces within the open living area. A beam at the end
of the dining room takes the form of a piano curve to
nest atop the entry to the residence.
Fine custom cherry millwork in the living room and
kitchen in extends the theme of 18th century
craftsmanship.

