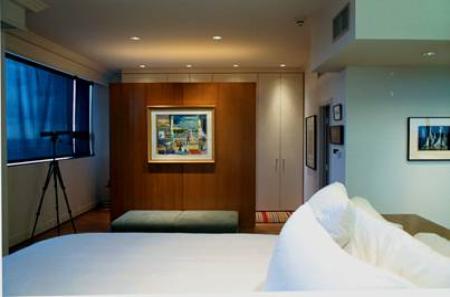A R C H I T E C T
The Warwick Towers
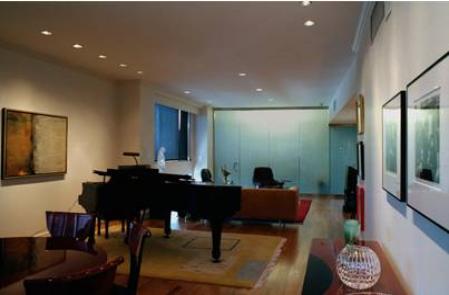
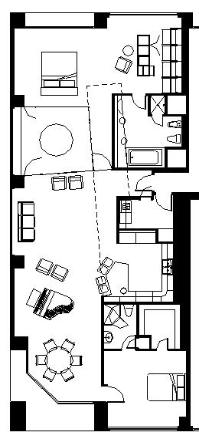
jewel-like home office in its midst with grace and charm.
Surrounded by floor to ceiling etched glass, the office
forms a buffer between the living areas and the master
bedroom.
The owner likes to cook and entertain so the kitchen
was opened to the main space and rearranged using
existing modular cabinetry to make it a more efficient
cooking space. A free-form counter/bar provides
seating for guests.
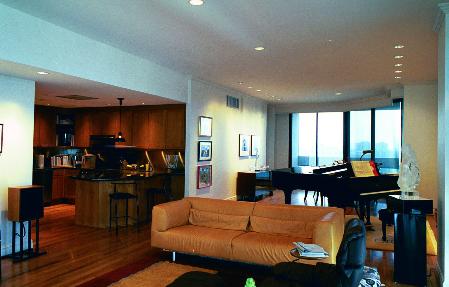
the office featuring a six foot diameter round stand-up
desk and built-in files..
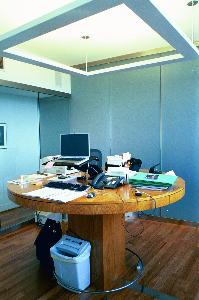
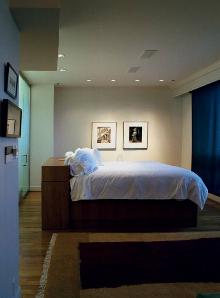
is raised to provide additional storage and to create a
stunning view of downtown Houston. Ten foot tall
built-ins with pull down wardrobe units far exceed the
clothes storage in less space than the closets removed
for the office. A freestanding oak storage unit provides
drawers and cabinets for storage and indirect light from
lights atop the unit.
